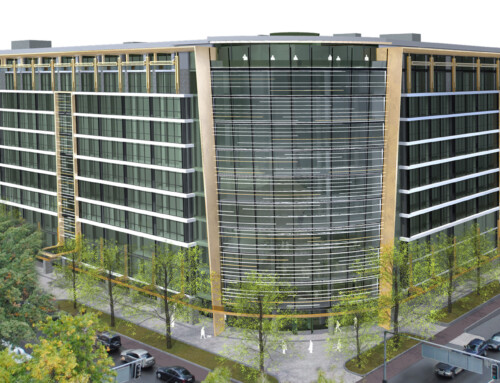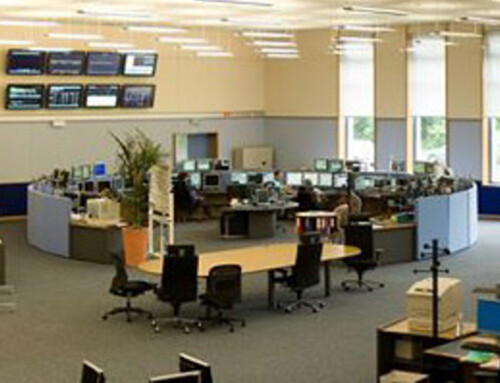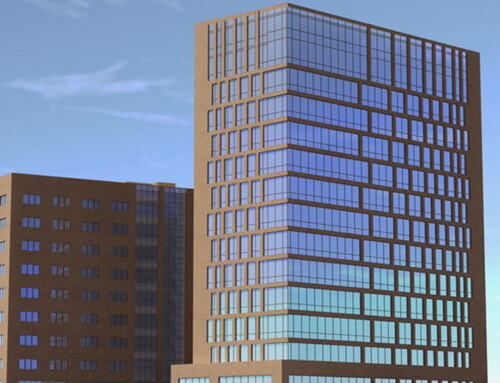Project Description
RENOVATION AND REFUNCTIONALIZATION WORKS OF THE FORMER COVERED MARKET
GOALS
The project concerned the redevelopment and energy efficiency of the former covered market in Fermo, through consolidation and building renovation, in order to create a multipurpose service centre. In addition, energy efficiency work was carried out on structures and installations.
Sector: building
Year: 2021
Location: Fermo (FM), Italia
Direct client: Comune di Fermo
Final client: Comune di Fermo
PRINCIPAL ACTIVITIES
MEP final and executive design (electrical installations, air conditioning, ACS) and fire prevention.
SOLUTIONS
The structure, spread over three floors, has been organised as follows:
- First floor: multifunctional area for public events and temporary exhibitions;
- Ground floor: space used as offices for the public administration and rented to various tenants, complemented by meeting rooms and common areas;
- Basement: reserved for public administration offices, training rooms accredited by the Marche Region, and a coworking space.
The systems designed and installed include:
- Advanced air conditioning systems;
- Primary air ventilation systems;
- Mechanical ventilation for toilets;
- Plumbing systems;
- Waste and storm water disposal systems;
- BT electrical systems, lighting, motive power, earthing systems;
- Fire detection systems and EVAC system;
- Integrated control, supervision and home automation system for lighting, ventilation and air conditioning.









