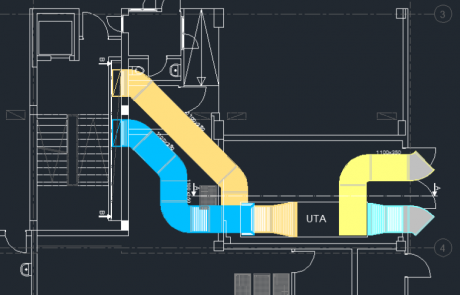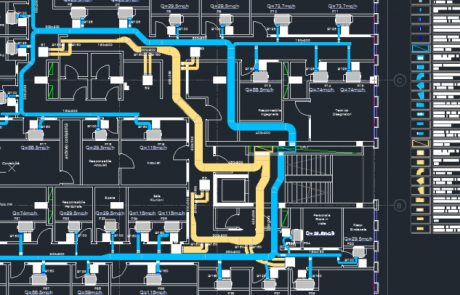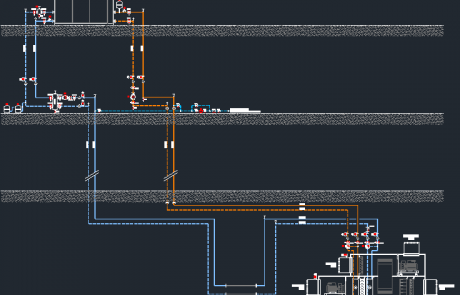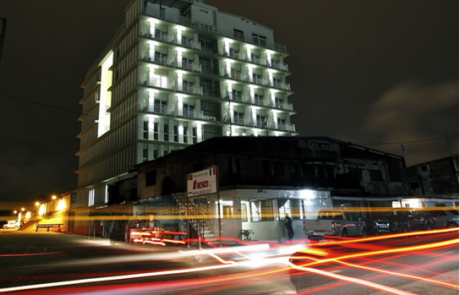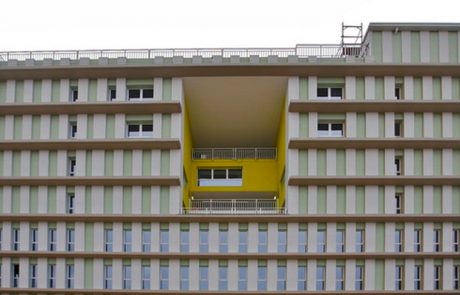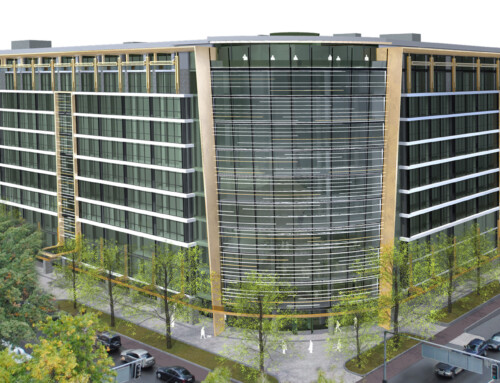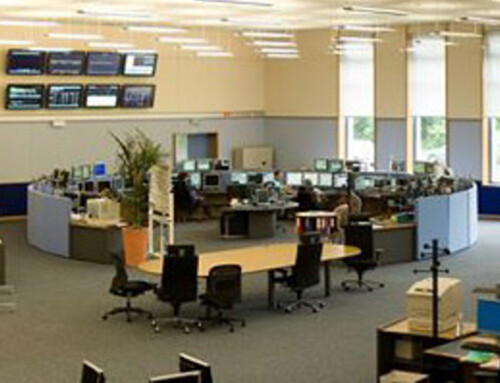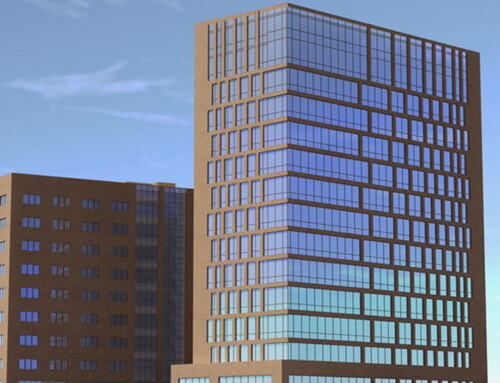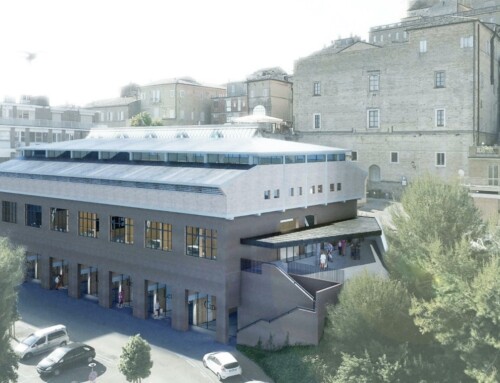Project Description
MULTIPURPOSE BUILDING – POINT NOIRE
OBJECTIVES
The project consists in the construction of a 9-storey building in the town of Point Noire, Congo, hosting the headquarters of RENCO. In the building, one floor is dedicated to parking space, two floors to offices, and four floors to apartments. In one of the remaining floors, various facilities are located (canteen, gaming-area and laundry). The last two floors feature a gym, a swimming pool, a solarium and a restaurant with garden area.
Sector: Building
Year: 2012 – 2013
Location: Point Noire, Congo
Direct client: Renco Spa
Final client: Renco Spa
MAIN ACTIVITIES
Trillini Engineering was responsible for the design of the HVAC system, which was aimed to the achievement of a high thermo-hygrometric well-being and of a high energetic efficiency (Class A) of the building.
SOLUTIONS
In Congo’s equatorial climate, temperatures range between 25°C and 27°C for most of the year, and are never below 17° C. The engineering of the thermal plants paid special attention both to the cooling of the different environments and to the production of a sufficient amount of domestic hot water.
During the planning phase, special care was put on the assessment of the geoclimatic conditions, with particular attention to the proximity to the sea and to the high annual rainfall. This resulted in the choice of highly corrosion-resistant materials and in a correct design of the rainwater collection and discharge system.
Features:
- Operating temperature: +10°C ÷ +35°C;
- Central heating plant for DHW;
- Central cooling plant with heat recovery;
- Heat pumps for DHW;
- Design of rainwater collection systems;
- Black- and greywater disposal.



